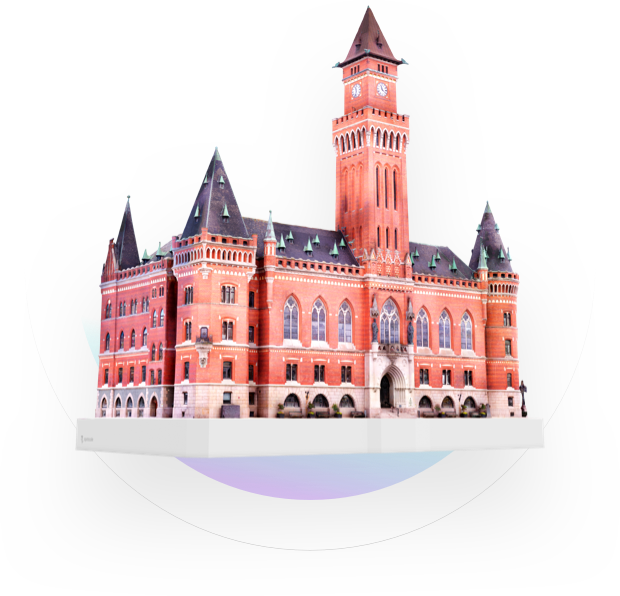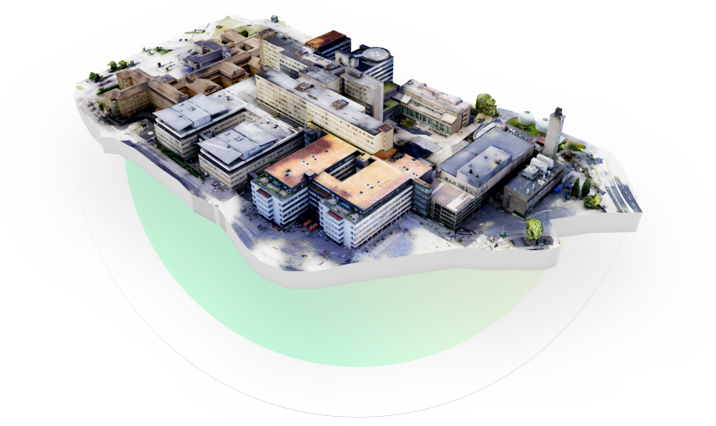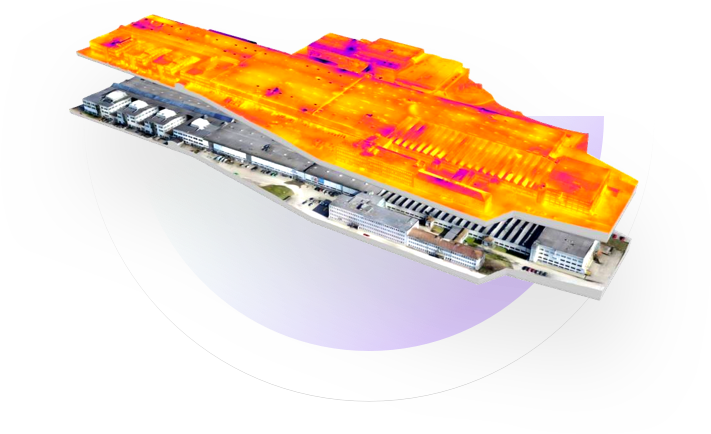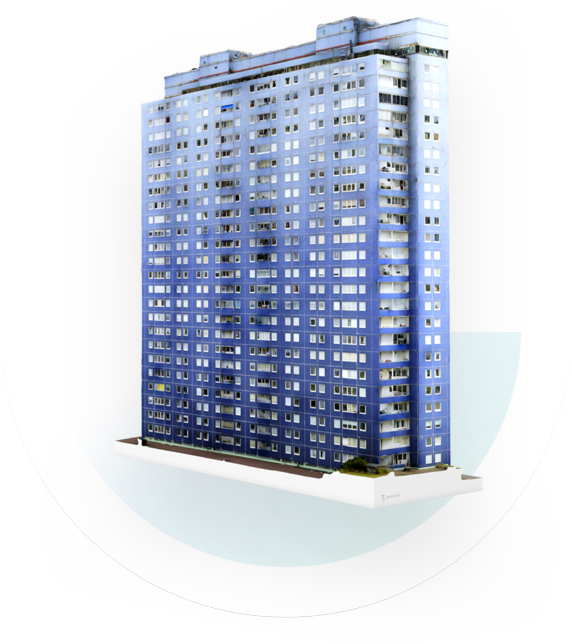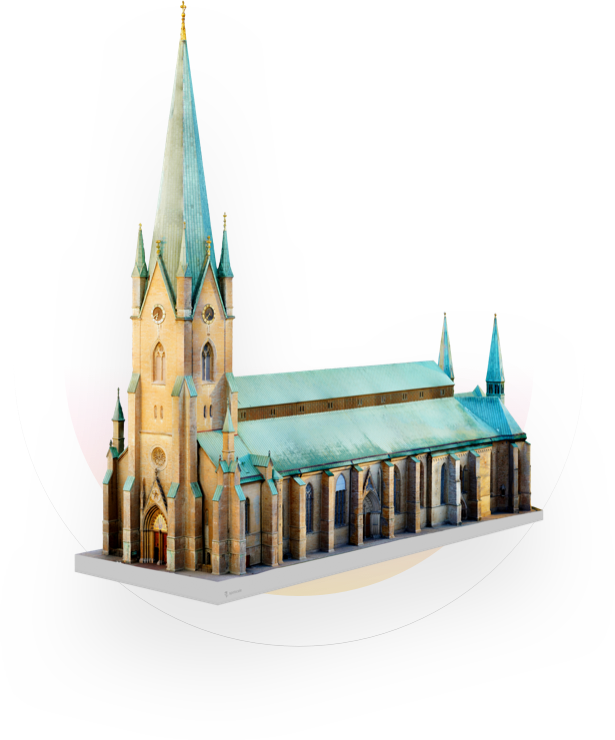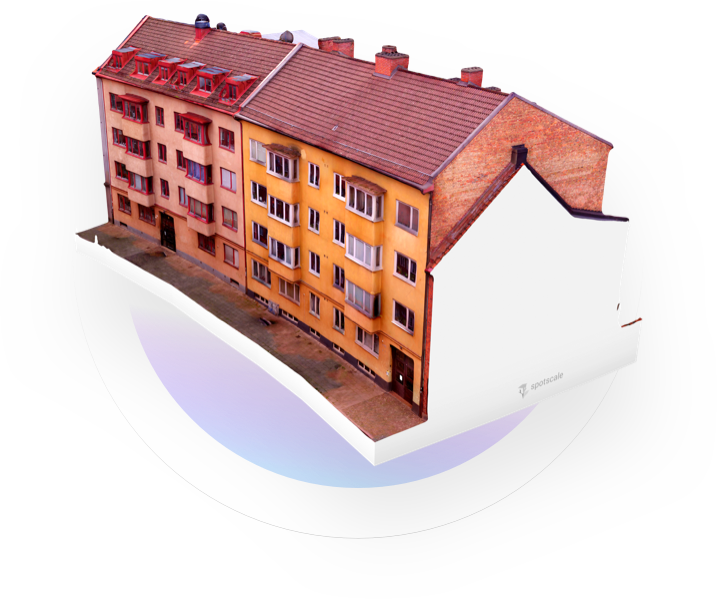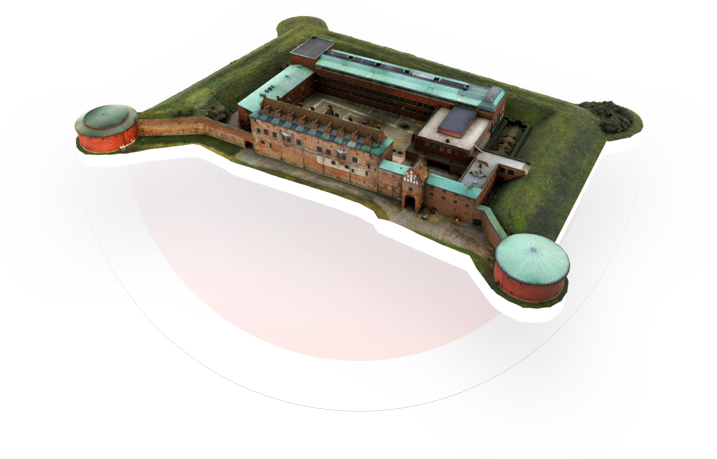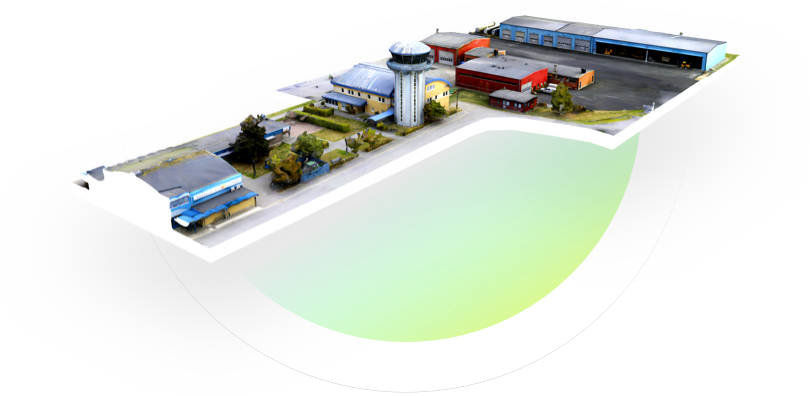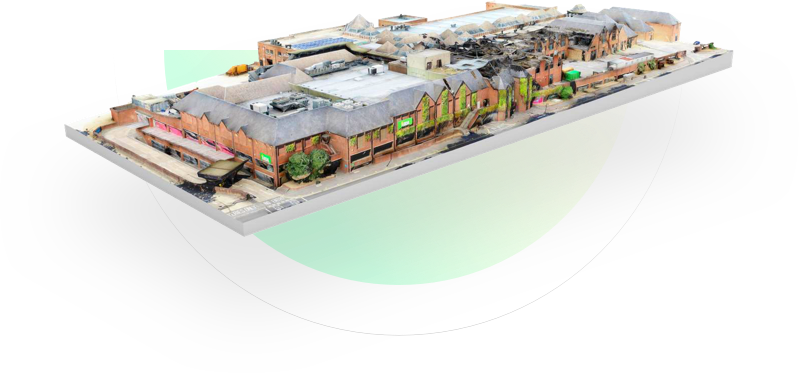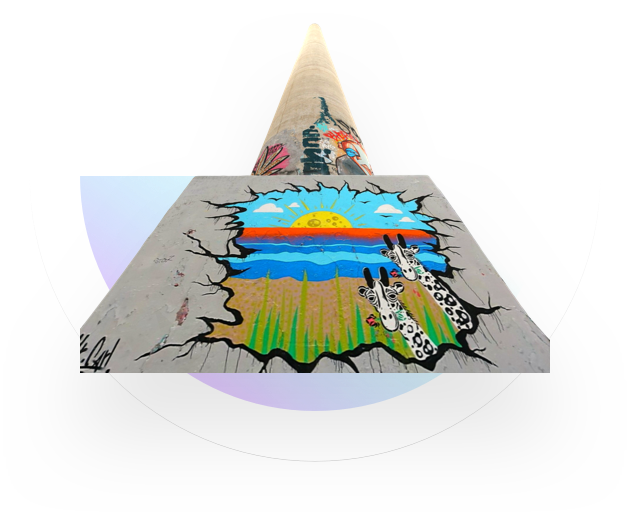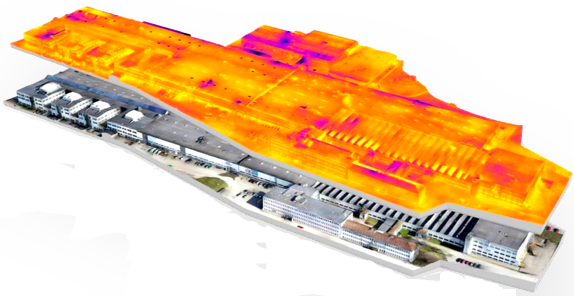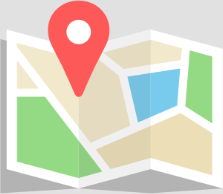This site uses cookies, by browsing the site you agree to our use of cookies. Learn more
INSPECT, ANALYZE AND SHARE
Explore use cases below
Explore some of Spotscale’s examples below. You can click and experience the model in 3D, test functionality and features.
Contact usCourthouse
-
Purpose: Roof and Tower renovation
-
Building type: Castle
-
Plot area: 2 200 sqm (23 700 sqft)
-
3D surface area: 9 900 sqm (106 600 sqft)
-
Time from project start to delivery: 2 weeks
-
Price: $6-8k
Use case
This beautiful courthouse in the city of Helsingborg has been a beloved architectural pearl since its construction. However, it was about time to change the roof, and for such a building with many details a quantification of all the roof elements and areas is both cumbersome and risky to do based on 2D drawings. The 3D quantification of the roof helped the roof assessment tremendously.
University hospital
-
Purpose: Planning and Building
-
Building type: Industrial
-
Plot area: 83 400 sqm (897 700 sqft)
-
3D surface area: 184 400 sqm (1 984 900 sqft)
-
Time from project start to delivery: 3 months
-
Price: $100-200k
Use case
The University Hospital Real Estate Group needed an overview of the current building status and to quantify measurements during an intense period of renovation. The hospital area will go through tremendous change over a period of several years and our models provide improved understanding of how new buildings fit on the site as it develops.
Flat industry building
-
Purpose: Identification of heat leakages
-
Building type: Low Industrial
-
Plot area: 71 000 sqm (764 200 sqft)
-
3D surface area: 99 300 sqm (1 068 900 sqft)
-
Time from project start to delivery: 8 weeks
-
Price: $25-55k
Use case
This multipurpose building was in great need for renovation with regards to the building envelope. Different parts of the building were constructed over a period of many years, using many different building materials. To identify hidden heat leakages from facades and roofs, 3D thermal layering was applied. Using such information, renovation can be planned in a much better way.
Old skyscraper
-
Purpose: Facade preservation
-
Building type: Skyscraper
-
Plot area: 2 800 sqm (30 100 sqft)
-
3D surface area: 16 400 sqm (176 500 sqft)
-
Time from project start to delivery: 4 weeks
-
Price: $7-12k
Use case
When this mode of an iconic skyscraper was delivered, the need for preservation was in focus since the building is culturally protected. The facade was in an urgent need for renovation, but the original detailed building specifications were gone. In order to understand the distribution of facade tile materials and nuances, the imagery approach was essential. With the 3D model, the customer could understand how to most accurately restore the building to its original characteristic appearance.
Cathedral
-
Purpose: Historic Preservation
-
Building type: Church
-
Plot area: 4 200 sqm (45 200 sqft)
-
3D surface area: 17 000 sqm (183 000 sqft)
-
Time from project start to delivery: 3 weeks
-
Price: $12-20k
Use case
Historic buildings like churches and castles are in constant need of preservation and status tracking. Through the detailed 3D imagery provided by this point-in-time snapshot, the customer gets a clear view of the current situation and enables comparisons with historic data.
Office buildings
-
Purpose: Planning and Building
-
Building type: Low Office
-
Plot area: 24 900 sqm (268 000 sqft)
-
3D surface area: 42 800 sqm (460 700 sqft)
-
Time from project start to delivery: 2 months
-
Price: $20-35k
Use case
A large office park was in need of detailed models in order to develop the area further. The model was used by many parties involved in the process, such as city planners and architects. Further, the detailed inspection capabilities provided by the model were used to improve maintenance plans.
Housing
-
Purpose: Preparations for facade renovation
-
Building type: Multi Dwelling Unit (MDU)
-
Plot area: 1 000 sqm (10 800 sqft)
-
3D surface area: 3 200 sqm (34 400 sqft)
-
Time from project start to delivery: 10 days
-
Price: $2-5k
Use case
Like many buildings, this multi-dwelling unit was in severe need of renovation. In order to accurately assess the materials needed for renovation, the Spotscale quantification (QTO) was delivered. To achieve extremely accurate measurements, the model was captured with extra attention to resolution and detail.
Fusion style castle
-
Purpose: Historic inspection
-
Building type: Castle
-
Plot area: 19 800 sqm (213 100 sqft)
-
3D surface area: 33 200 sqm (357 400 sqft)
-
Time from project start to delivery: 4 weeks
-
Price: $9-16k
Use case
The original purpose for scanning this castle of Malmöhus was to produce a 3D print. Later on, the client used it for a variety of different purposes including historic inspection and presentation.
Airport
-
Purpose: Simulation
-
Building type: Industrial
-
Plot area: 19 900 sqm (214 200 sqft)
-
3D surface area: 29 900 sqm (321 800 sqft)
-
Time from project start to delivery: 6 weeks
-
Price: $20-30k
Use case
To simulate future unmanned air traffic over a city, this small airport was used to produce a truthful simulation. In the future, when the VTOL market is more developed, small airports will have a completely different role for local logistics and drone delivery.
Burned down factory
-
Purpose: Insurance Claims Management
-
Building type: Flat Industry
-
Plot area: 20 700 sqm (223 000 sqft)
-
3D surface area: 35 000 sqm (377 000 sqft)
-
Time from project start to delivery: 1 weeks
-
Price: $4-7k
Use case
The insurance company wanted to get a sense of the damages of the fire and to estimate the loss and cost for renovation by sending the model to different contractors to receive comparable quotes of repair.
Chimney
-
Purpose: Concrete Inspection
-
Building type: Tower
-
Plot area: 700 sqm (7 500 sqft)
-
3D surface area: 1 800 sqm (19 400 sqft)
-
Time from project start to delivery: 3 days
-
Price: $2-4k
Use case
The purpose of this scan was to inspect the status of the concrete so that a concrete expert could analyze the full resolution and judge the severity of the cracks.


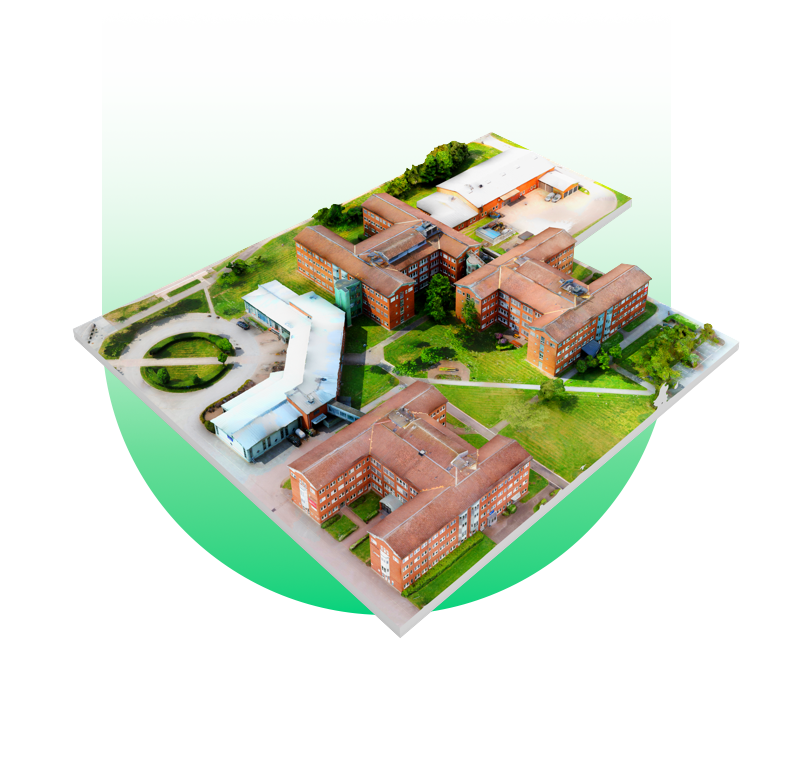
 Explore in 3D
Explore in 3D